Bloques de Aberturas
Balcones, Componentes de madera, Cortinados, De aluminio – detalles, Detalles constructivos, Divisorios y mamparas, Herrajes cerraduras tornillos, Herrería artística ( forjado ), Historia, Lucernarios, Marcos, Parasoles celosías y toldos, Paños acristalados, Placards – guardarropas, Portones, Puertas, Puertas – fotografías, Puertas 3d, Puertas especiales, Rutinas lisp, Unidad de control, Ventanas, Ventanas 3d, Ventanas especiales, Ventanas plásticas veka
Bloques de Aislación acústica
Detalles constructivos
Bloques de Animales
Animales 2d, Animales 3d, Fotografías para renders
Bloques de Arboles y plantas
Arboles en 3d, Arboles en alzado, Arboles en planta, Arbustos en 3d, Arbustos en alzado, Clasificación botánica, Coníferas en 3d, Coníferas en alzado, Detalles, Fotografías para renders, Palmeras en 3d, Palmeras en alzado, Plantas de interior 3d, Siluetas en alzado.
Bloques de Climatización
Aire acondicionado, Aislación térmica, Calefacción, Cálculo, Cámara de frio, Estufas de fuego abierto - hogares
Bloques de Deportes y recreación
Aparatos de gimnasia, Canchas, Deportes acuáticos, Planos de gimnasios, centros deportivos, Proyectos estadios, Señaletica
Bloques de Detalles constructivos
Aislación acústica, Arcos, Cielorrasos suspendidos, Cimentaciones, Control de humedades, Cortes con detalles constructivos, Cubiertas – estructuras, Cubiertas onduline, De madera, Encofrados deslizantes, Estructuras de acero, Estructuras sismorresistentes, Herrería, Hormigón armado, Impermeabilización chova, Impermeabilización giscosa, Impermeabilización texsa, Losas alivianadas alveoplaca, Molduras, Molduras de madera, Molduras de yeso, Muros de blocks de concreto, Muros de ladrillos, Muros de piedra, Pisos, Placner, Revestimiento de piedras y granitos, Sanitarios, Tabiquería liviana, Tabiques y cielorrasos - paneleria de yeso, Varios
Bloques de Dibujando con autocad
Arcos circunferencias y ovalos, Bóvedas arcos y cúpulas, Caratulas rótulos y normas, Ejercicios varios, Lecciones 3d studio max, Lecciones autocad, Lecciones vectorworks, Pernos y resortes, Perspectivas, Rutinas autolisp, Texto y escalas
Bloques de Discapacitados
Accesibilidad, Circulación medidas y radios de giro, El automóvil y discapacitados, Personas, Proyectos, Sanitarios, Sillas, Sistemas de elevación y rampas, Símbolos
Bloques de Diseño urbano
Argentina, Bolivia, Brasil, Bélgica, Chile, Colombia, Ecuador, El salvador, España, Estados unidos, Guatemala, Honduras, Italia, México, Nicaragua, Panamá, Perú, Portugal, República dominicana, Varios, Venezuela
Bloques de Electricidad iluminación
Fuerza motriz, Luminarias, Normas, Pararrayos, Proyectos, Símbolos eléctricos automotrices, Símbolos eléctricos domiciliarios
Bloques de Electrónica
Componentes 3d
Bloques de Equipamiento urbano
Aceras y calzada ( vehículo - peatón ), Cabinas de telefonía publica, Cartelería y publicidad, Equipamiento de parques paseos y plazas, Juegos infantiles, Transferencia peatón - vehículo paradores
Bloques de Escaleras
Barandas, Detalles constructivos, Modelos de escaleras 3d, Normas, Proyectos de escaleras 2d
Bloques de Granjas e inst. agropecuarias
Construcciones especiales, Instalaciones de riego, Jaulas y corrales, Maquinaria, Silos y depósitos de granos, Varios
Bloques de Historia
Arcos columnas y balustres, Centros históricos urbanos, Cinco órdenes de la arquitectura griega, Edificios varios, Elementos decorativos, Iglesias y templos, Monografías, Monumentos y esculturas, Residencias y palacetes, Restauraciones, Sitios arqueológicos, Teatros y edificios públicos, Varios
Bloques de Hospitales
Aberturas, Equipamiento, Instalaciones, Proyectos, Quirófanos, Señalización
Bloques de Infraestructura
Alumbrado publico, Gas y combustibles, Instalaciones contra incendios, Plantas depuradoras, provisión de agua, Saneamiento cloacal y pluvial, Telecomunicaciones, Tendidos electricidad
Bloques de Instalaciones
Electricidad, Eliminación de residuos, Instalaciones cloacales y pluviales, Instalaciones contra incendios, Instalaciones varias, Instalación de artefactos sanitarios, Provisión de agua, Provisión de gas, Salas de máquinas, Sistemas de elevación, Ventilación
Bloques de Medios de transporte
Aeronaves en 2d, Aeronaves en 2d (helicopteros), Aeronaves en 3d, Autobuses, Automóviles - fotografías para renders, Automóviles 2d - bloques listos para insertar, Automóviles en 2d, Automóviles en 2d vistas, Automóviles en 2d vista lateral, Automóviles en 3d, Bélicos, Camiones, Embarcaciones, Ferrocarriles, Motos y bicicletas, Utilitarios, Varios
Bloques de Muebles equipamiento
Bares y restaurants, Baños, Butacas, Casinos y casas de juego, Centros de información y recepción, Cibercafés locutorios y telefónicas, Cines y auditorios, Cocinas, Cuadros, Dormitorios, Educación, Electrodomésticos, Equipamiento bancario, Escritorios, Estanterías y modulares, Informática, Instrumentos musicales, Jardín de infantes, Juegos, Luminarias, Mesas 2d, Mesas y juegos de comedor 3d, Muebles varios, Objetos varios, Oficinas y laboratorios, Salas de estar y tv, Seguridad y control de acceso, Sillas 2d, Sillas 3d, Sillones 2d, Sillones 3d, Supermercados y tiendas, Vajilla
Bloques de Máquinas instalaciones
Equipos de bombeo, Industria minera, Industria petrolera, Maquinaria - proyectos varios, Maquinaria e instalaciones industriales, Maquinaria para industria de la alimentación, Roscas normalizadas, Símbolos, Tanques, Válvulas tubos y piezas
Bloques de Normas de edificación
Argentina - buenos aires, Argentina – corrientes, Argentina - mar del plata, Argentina – Paraná, Chile, Colombia, España, Guatemala, México - distrito federal, Peru, Varios, Venezuela
Bloques de Objetos paisajísticos
Cielos
Bloques de Obradores
Andamios, Herramientas, Maquinaria, Planificación de procesos, Rehabilitación estructural, Seguridad en obras, Señaletica, Usinas de concreto, Viviendas temporales instalaciones
Bloques de Obras viales – diques
Carreteras caminos y calles, Consolidación de suelos – cimentación, Iluminación, Puentes, Represas, Señaletica
Bloques de Parques paseos y jardines
Equipamiento, Luminarias y faroles, Proyectos, Pérgolas fuentes y elementos decorativos, Quinchos - churrasquerías - cocinas alternativas, Verjas y vallados
Bloques de Personas
Antropometría, Contornos, Deportistas, En 3d, En alzado, Fotografías para renders, Músicos, Niños, Sombras, Varios, Vista superior
Bloques de Piscinas y natatorios
Accesorios, Construcciones accesorias, Detalles constructivos, Proyectos, Salas de máquinas – filtros, piscinas y natatorios
Bloques de Planillas de cálculo
Conversiones de medidas, Cálculo acústico, Cálculo estructural, Iluminación, Medición y presupuestacion de obras, Varios
Bloques de Proyectos
Accesos, Aeropuertos, Arquitectura bioclimática, Arquitectura religiosa, Asilos y residencias comunitarias, Auditorios cines, Casinos hoteles y restaurantes, Centros comerciales supermercados y tiendas, Centros comunitarios, Centros culturales salas de exposición museos y stands, Centros y parques recreativos, Comedores, Comercios varios, Cúpulas geodésicas, Depósitos almacenes y bodegas, Establecimientos educacionales, Estacionamiento, Estaciones de policía bomberos cuarteles, Estaciones de servicio, Galpones, Medios de transporte, Muelles y embarcaderos, Obras famosas, Observatorios y planetarios, Oficinas bancos y administración, Plantas industriales, Proyectos varios, Señaletica, Talleres, Turismo y recreación, Vivienda multifamiliar – condominios, Vivienda unifamiliar, Vivienda unifamiliar 3d
Bloques de Sanitarios
Artefactos, Bañeras, Baños, Bidets, Cocinas, Ferrum, Hidromasajes, Inodoros, Inodoros 3d, Inodoros especiales, Juegos de baño ideal standard 3d, Lavatorios, Mingitorios, Proyectos, Sanitarios roca, Símbolos de gas, Símbolos hidráulicos, Tubos y elementos de pvc - ppn - fofo - etc
Sistemas constructivos
Adobe, Cet tierra aligerada, Covintec, Cubiertas de acero y vidrio, Econopanel – multypanel, Encofrados deslizantes, Losacero, Madera - técnica tradicional, Madera laminada, Panel g.r.c., Prefabricados de hormigón, Retak - sistema de blocks de ho, Steel framing, Tabiquería de yeso pladur - durlock o similar, Varios
Bloques de Símbolos
Logos y escudos, Normas básicas edificación españolas (símbolos), Nortes, cartelería, Símbolos con atributos, Varios
Bloques de Texturas
Agua, Arena, Cuadros, Follajes y vegetales, Fuego, Hatch madera, Hatch varios, Hormigón - mapas de bits, Ladrillo visto, Madera, Mapas de bits (3d), Metales, Piedra, Pisos cerámicos, Pisos de madera, Pisos graníticos y porcelanatos, Pisos varios, Revoques y estucos, Tapizados, Tejados, Tierra, Varios, Vidrios
Bloques de Varios
Diccionarios, Esculturas, Mapas, Monografías guías y estudios varios, Topografía
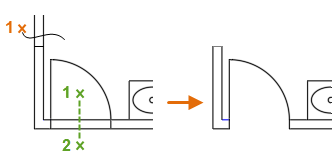
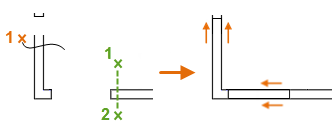
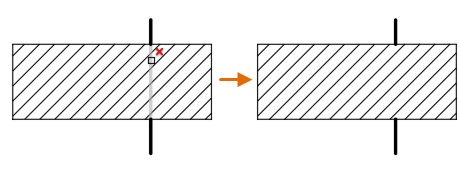
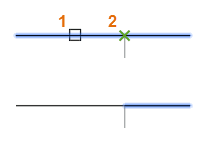
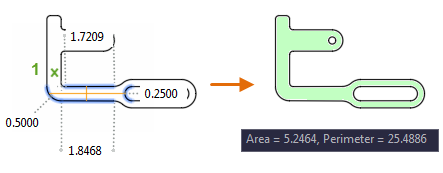
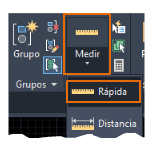
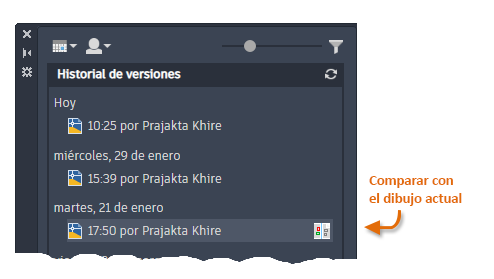
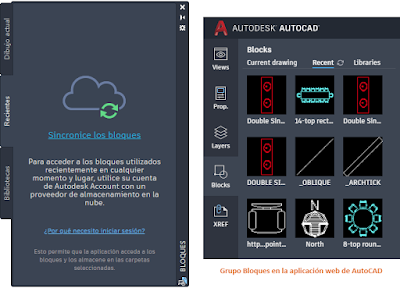
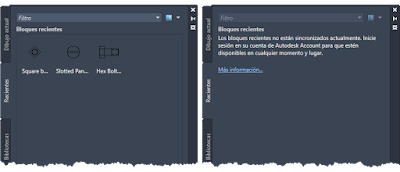
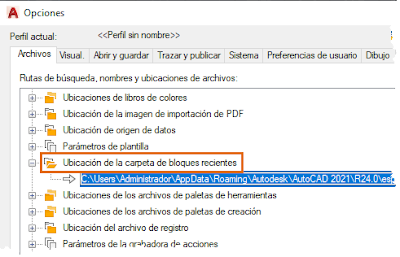





![Libreria para archicad con objetos para [AC: 11, 12,13, 14, 15, 16 y 17]](https://blogger.googleusercontent.com/img/b/R29vZ2xl/AVvXsEg4Oy-Lwo9pX7_88b4gahUGxSPkR0z466Tuv0KiYt6A2mxcbNssNhlA3Q3Hha9NEcEh1cGf0XGEI2fHXAzsCU91EmQ0Lm8GLFsgak29LxxbpKkkKuHiEO_sr4thyphenhyphenWFjFQXQ7X-0ScfhTxI/s72-c/Novo%2528a%2529+Apresenta%25C3%25A7%25C3%25A3o+do+Microsoft+PowerPoint.jpg)




Thanks For Yours Post which have lot of knowledge and informataion thanks.
ResponderEliminarAutodesk AutoCAD 2022 (x64) Crack Latest Software Free Download
Click To Download Software : Autodesk AutoCAD 2022 (x64) Crack Latest Software Free Download
********
Download Free PC Game Full Version
Click To Download Game : www.BestGameHub.com
Well done. I really like you blog. you give us a booster of knowledge.Thank you so much
ResponderEliminarAutoCAD Course For Beginner
I like your all post. You have done really good work. Thank you for the information you provide, it helped me a lot. I hope to have many more entries or so from you.
ResponderEliminarAutodesk Revit 2022 Crack
MS Office 2007 Product Key
EaseUS Data Recovery Wizard Crack
SolidWorks 2022 Crack
PDF-XChange Editor Plus Crack